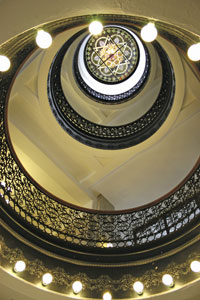The Rediscovering Peoria City Hall Committee seeks to preserve the city’s “Grand Old Lady.”
“We, who were in the old and are now in the new, will soon pass to our final accounting, but this building will stand as a monument to the zeal and energy of the present, and be enjoyed by those who may not remember that we ever existed. Such is human life!”
—Mayor John Warner’s dedication speech, January 5th, 1899
“The new building stands today a model of what Peoria contractors, Peoria architects and Peoria artisans can do. It is said…that while there are larger and more expensive buildings in the country, there are none more complete or substantial.”
—Peoria Herald, January 6th, 1899
With so many of Peoria’s historic buildings lost to the sands of time, the staying power of City Hall is a testament to the forethought and craftsmanship that went into it. Designed by architects Reeves and Baillie with the great civic structures of Europe in mind, the elaborately embellished building was constructed in the Flemish Renaissance style over a span of 15 months—from 1897 to 1899—at a cost of just over $200,000. At the time, it was the biggest project in the city’s history.
“They wanted to make the finest small city hall in the nation,” explained Dr. Peter Couri, a local historian and committee member. “They meant it to be the quintessential Peoria building.” The structure was designed so that any one of its four sides could serve as the front. At the peak of its roof stands the Victorian bell tower from the original City Hall. The exterior’s renowned—and extremely rare—red sandstone was quarried by workhouse inmates near Lake Superior in 1890.

Inside, the building’s four floors are arranged around an open atrium rotunda, lit by a stained-glass skylight and connected by open galleries surrounded with ornamental wrought iron railings. Classic marble floors, leaded beveled glass, red oak trim and numerous historic murals and works of art round out a list of its most prominent features.
Yet more than three decades have passed since its last major renovation, as budget concerns and community needs have kept maintenance and upgrades to a minimum. As such, wall coverings are torn, paint is peeling, insulation is disintegrating, floor coverings are loose, ceiling tiles are discolored and the wiring is haphazard. “The decorating is stark, mismatched and cold,” said committee member Jane Converse. “The office suite for elected officials and staff isn’t welcoming and conveys a poor image. Receptionists are absent, and waiting areas are lacking.”
While renovation plans have been in the works since 2005, that process was sped significantly after last July’s flood damage. When pipes on the fourth floor burst on a Sunday evening, thousands of gallons of water poured through the building. All the way to the basement, everything was ruined—ceilings, walls and floors. The next morning, a secretary arrived at work to find cascading water pouring down the stairs.
Previous remodeling projects were done on an individual basis, without a comprehensive vision for the building as a whole. “The committee has tried to give long-range guidelines for any work that is done in the future—with some built-in flexibility to it, but so that the overall building looks like it goes together,” said Steve Myers, facilities engineer with the City’s Department of Public Works.
“When they redid City Hall in the seventies, they tried to make the building look more modern and create a more modern environment,” continued Myers. “But I think the committee has helped the [City] Council see how very beautiful and distinct City Hall really is, and so what they’re saying now is, let’s do this right…let’s return it to the period as much as we can.”
This is where historic aesthetics meets contemporary technology. The renovation project will restore the building to its original vision—walls returned to plaster, carpeted floors returned to marble—but will do so using contemporary methods. That means, for example, motion-sensing light switches, a more efficient heating system and environmentally friendly paint.
“It’s more than just putting up some paint or plaster or rugs,” explained City Clerk Mary Haynes. “The committee would like to form a curriculum and bring in our youth to help them understand our government and excite them about public service.”
“We would like to put displays on the walls that show the history of our city and teach young people how to access government,” Converse added. Greeting counters, additional signage and a fresh look at security round out the various elements of the project.
With an estimated budget of $3.3 million—$1.7 million of which is not yet funded—the project will necessarily take place in phases. The first phase, already underway, will repair the damage from last summer’s flood. Work will initially take place in the atrium/rotunda areas and in four flood-damaged rooms that will serve as an example of the committee’s vision for the rest of the building.
“One thing that I hope we are communicating is the passion of the committee, our Public Works department and our caretakers, and they have ignited a passion in the Council,” said Haynes. “We want to involve the community and truly make it the ‘people’s house.’ I think that this is a great story of passion for bettering our community and maintaining an asset that could well be lost if we weren’t careful. If we were always seeking the modern, convenient way, then we would lose our roots, and I think our youth need to understand our roots. I always think you have to understand the foundation in order to build from it.” a&s


