The transformation of downtown Peoria and the Warehouse District grows more tangible with each day.
When Sugar Wood-Fired Bistro opened its doors in the fall of 2013, it seemed to foretell good things for Peoria’s long-underutilized Warehouse District. And yet, despite the crowds, the area at large remained more a platform for big dreams than a hub of real activity.
When Washington Street reopened to traffic in 2014 after undergoing more than $35 million of infrastructure improvements, one could guess what was coming. Still, you had to use your imagination. “Pedestrian-friendly” is great, but if there’s nothing for people to do, there are no pedestrians.
When Sculpture Walk Peoria placed 15 sculptures on Washington Street last summer, people came downtown. They lingered at the Richard Pryor statue. They played Pac Man at 8 Bit Beercade. They grabbed a beer at Rhodell’s. Somewhere along the way, the area reached an inflection point. Downtown Peoria and the Warehouse District were being transformed.
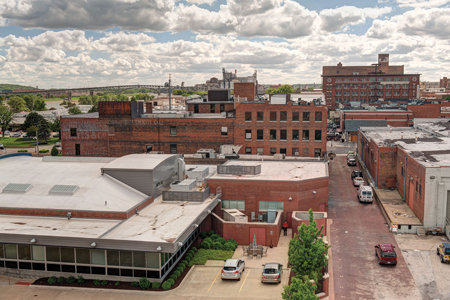 If You Build It…
If You Build It…
“We always said: give us the infrastructure and things will come,” says developer Pat Sullivan, a downtown resident since 1999. “You don’t have to go out and buy more farmland… Let us ‘sprawl’ here—in what you already own, in what you’re going to have to fix anyway.”
Ever since Sullivan and his business partner, John Hunt, purchased their first building in 1988, they’ve been leading the charge for downtown development. Among their properties, the two men own the majority of the block that houses Kelleher’s Irish Pub, where you can usually find Sullivan in between meetings, phone perpetually at his ear. For years, they’ve talked of renovating the massive Sealtest building at State and Washington, which he and Hunt purchased in the early nineties.
Though it’s been home to a handful of tenants over the years, most of the 60,000-square-foot former ice cream factory has lain vacant, waiting for the time to be right. “We’d get going… then the economy would fall,” Sullivan explains. “Then we’d get going and the rates were too high. We just chipped at it, chipped at it, chipped at it—and finally got it into shape.”
This year, with critical infrastructure in place on Washington Street and all eyes downtown, the timing was right at last. In February, Tim Beck—one of the country’s foremost tattoo artists—moved his business, Freedom Ink, to the Warehouse District, reopening in the Sealtest building. April brought the debut of Thyme Kitchen & Craft Beer—the latest creation of restaurateur Travis Mohlenbrink—and its sister facility, the Warehouse on State, a full-service catering and event center next door. With most of the building’s ground floor occupied, work on the second floor is now gearing up.
“There’s about nine or 10 spaces that could be used for retail, offices, art studios or apartments,” Sullivan notes. “Those should be ready by fall.” It’s one in a myriad of projects aimed at boosting residential capacity in downtown Peoria and the Warehouse District—one of the foremost goals of current development efforts. The demand is real, says Sullivan; several of the units are already claimed. Meanwhile, on a recent Saturday night, the parking lot at Thyme was filled to capacity, with visitors milling about outside, waiting to see for themselves what all the buzz is about.
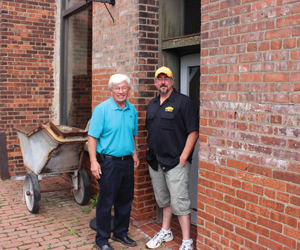 The Speakeasy
The Speakeasy
For years, Bryan Harlan sold beer to Pat Sullivan at Kelleher’s, part of his sales-and-marketing role at Baumgarten Distributing. Later this summer, when Harlan’s new, 1920s-themed bar opens up next door, he’ll become his tenant. With a focus on wine, craft beer and a side of comfort food, Tannins & Hops is set to breathe new life into the former site of the John S. Rhodell Brewery, which moved down the street last year. Since opening in 1998, Rhodell’s had long been Peoria’s lone craft brewery, but all that’s changing as the city catches up to national trends. Harlan’s establishment will be a little different, though: a more “hush-hush” undertaking.
“Speakeasies were private; they were kind of hard to find,” he explains. “We won’t have any signage outside. We’ll have a lantern, and when the light is lit, we’re open.” Wander inside—if you can find the place—and you’ll enter a small room: a fake business front for Harlan’s “speakeasy.” A second door will offer access to the clandestine operation, the protocols yet to be worked out. “I’m thinking about having a sliding [peephole] so you have to knock… They’ll kind of look around—make sure the cops aren’t with you—then let you in.”
Harlan found some inspiration for his venture in the SafeHouse, a spy-themed Milwaukee establishment with a similar approach, including a password required for entry. “I don’t know if Peoria is ready for a password yet,” he laughs. “But I’ve always said: if you’re gonna do a theme, go all-out.” It’s a fitting theme, to be sure: the building once stored alcohol for Al Capone’s operation during Prohibition.
“They would send whiskey from New Jersey via train, down here to Peoria, right where Kelleher’s patio [now] is,” he explains. “They’d line up the trucks and start loading up barrels of whiskey… and take it up to Joliet.” Harlan, a history buff, is working to craft a “classy-rustic” environment, highlighting the building’s exposed brick and century-old wood with antique sconces, Edison bulbs and the like. “We’re looking at every detail, making sure that it’s time-specific.”
With the opening of several new establishments focused on craft beer and spirits, Peoria is on its way toward creating something akin to a “Whiskey/Distillery District”—a future found by embracing its past—and Harlan is excited to be part of a revitalized downtown. “It’s been a long time coming,” he says. “I looked at a lot of different locations, and there was nowhere else I wanted to be.”
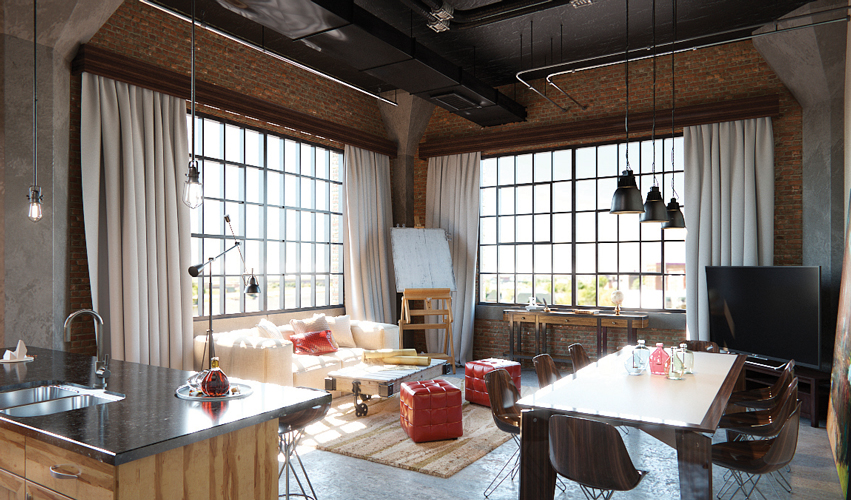
Reimagining the Urban Space
Since reopening in the Murray Building last August, Rhodell Brewery has just about doubled its business. The move ushered in a new era for the iconic structure, a longtime haven for artists: home to a dozen or so art studios, creative workspaces and specialty retailers.
Last fall, the Murray family and Aristo Properties Group (APG) signed an agreement to transform the four-story, 80,000-square-foot building into Murray Place, featuring retail and commercial space on the first two floors and residential lofts—a combination of one-, two- and three-bedroom apartments—on the third and fourth. In addition, all tenants will have access to the rooftop—a prime amenity with its views of the Illinois River and downtown Peoria.
Built in 1929, this mainstay of Peoria’s Warehouse District was initially a manufacturing and warehousing facility for the Stuber and Kuck tinware business. In 1947, George Murray, Sr. leased the ground floor, where he operated the George Murray Tire Company for over two decades before purchasing the building outright. Over time, various retailers came and went, including Murray’s Jewelers and Distributors and the Illinois Antique Center. In the late eighties, Pete Kelley’s Waterfront Studios and Gallery initiated the arrival of artists—the building’s expansive floors carved into a myriad of arrangements as George Murray, Jr. embraced the role of providing affordable studio space. As is often the case, artists were at the forefront of reimagining this urban space.
Today, work on the $12 million Murray Place project is well underway after the National Park Service approved APG’s proposed design and construction methods—a requirement for federal historic tax credits, and a critical factor in the project’s feasibility. “There are certain aspects of the building we can’t change in order to keep the historic designation,” explains Tom Berwanger, APG Director of Operations. “For example, while it’s known as the ‘Murray Building,’ the lettering actually says ‘Stuber Building’… That has to remain in place. We have to match the historic look of windows and doors… and there are other things we had to keep: certain bricks surrounding elevator shafts, flooring and things like that.”
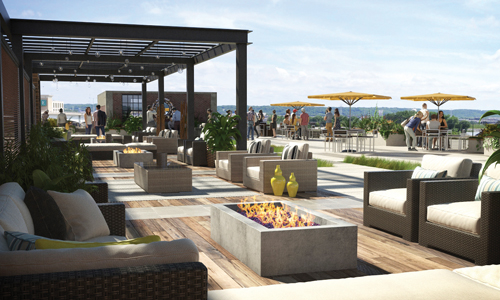
By the end of August, Farnsworth Group plans to relocate its Peoria office to the building’s second floor, “and we’re looking for residential spaces to be ready by September or October,” Berwanger adds. “We are in talks with a couple other companies for the remaining first-floor space.”
Also part of the project is the adjacent building at 512 SW Washington—a 10,000-square-foot structure built in 1925 to house an automobile showroom; Berwanger expects to announce a new restaurant tenant there soon. And as it puts the finishing touches on Murray Place, APG is looking ahead to another potential project nearby. “We’re hoping this is a catalyst for more development here in the Warehouse District,” he says.
Fortress of History
When taking on a historic rehabilitation project, developers will often trace the building’s history, uncovering old photographs and quite often, some unusual stories. “It was originally a doors-and-windows manufacturing company,” says Katie Kim of the three-story building at 214 Pecan Street. “It later became a cooperage, which made whiskey barrels for Hiram Walker.”
While researching the building, its owner discovered a curious court case involving one of these barrels, sold to a Wisconsin pickle factory when the cooperage closed its doors. “I guess all the alcohol wasn’t taken out of it, and that company had a lawsuit filed against it for ‘spiked’ pickles,” Kim laughs. “We actually found a document… [regarding] the lawsuit and traced the barrel back.”
Later this year, the building is set to become Cooperage 214, featuring 18 upscale apartment units and ground-floor commercial space—another effort to meet the demand for downtown housing. “We already have a waiting list for the apartments,” Kim notes. With historic tax credits approved and a local tech firm lined up to assume the ground floor, the project needs to address one last gap in financing before construction can begin. “We’d like to start in June and be done by the end of the year.”
Around the corner at 1001 SW Adams, another of Kim’s projects—the Chic Manufacturing building—stands tall, awaiting its new purpose. For over 70 years, it was a garment factory, home of the country’s largest manufacturer of women’s and children’s aprons. The Chic building, too, held surprises, from a conveyor belt that once transported dresses and materials between floors to “a locked safe in the basement that we have been unable to open.”
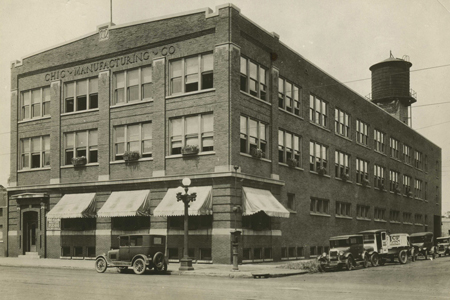 Kim hopes to convert the massive structure into a mix of office and retail, residential units and artist studios. But with the building owner’s untimely death last year and state historic tax credits set to expire by the end of 2016, its future is uncertain. Legislation pending in the Illinois General Assembly could extend those credits, but its prospects—like most things involving state government—lie in limbo. And without an extension, the incentives for redevelopment may not be sufficient.
Kim hopes to convert the massive structure into a mix of office and retail, residential units and artist studios. But with the building owner’s untimely death last year and state historic tax credits set to expire by the end of 2016, its future is uncertain. Legislation pending in the Illinois General Assembly could extend those credits, but its prospects—like most things involving state government—lie in limbo. And without an extension, the incentives for redevelopment may not be sufficient.
“It makes the financial structure very, very hard,” Kim explains. “While the building is sound, it’s going to take six or seven million [dollars] to get it to where it needs to be. How does that then make money? How does it break even? You have to have those incentives.”
Certificates of Occupancy
Across the street at 1028 SW Adams, another one-time garment manufacturer is primed for a 21st-century makeover. The future home of Persimmon Lofts was once a knitting mill, says Trevor Holmes, vice president at Becker Brothers Inc. “They used to make bathing suits in the ‘20s.” But it’s better known as the longtime home of Fleming-Potter, once the world’s largest printer of product labels. Since F-P went out of business in the early 2000s, the property has largely sat vacant.
Work on the $5 million project, which also utilizes historic tax credits, is well underway, Holmes says. “We’ll probably be close to having a floor done by early August, and we’re hoping the whole building will be done by November.” With 44 high-end studio and one-bedroom apartments about to come online, Persimmon Lofts will bring more new housing units to downtown Peoria than any other project announced to date—aside from the proposed River Trail Apartment complex north of the Murray Baker Bridge, which would add 143 rental apartments to downtown inventories.
That project, however, faces stiff opposition for the potential loss of green space on the riverfront, as well as the use of public land for private development. Though approved by a divided Peoria City Council, a land swap for replacement riverfront property must first be sanctioned by the Illinois Department of Natural Resources, then the National Park Service—and that’s far from a sure bet.
Over on Main Street, developer Kert Huber unveiled plans last month to renovate the three-story, historic building at the southwest corner of Main and Perry, bringing 30 more residential units to the downtown this fall, while back in the Warehouse District, work on the Winkler Lofts at 733 SW Washington is just about complete. Located across the street from Thyme, 27 loft-style apartments are set for occupancy in July, boasting the original maple floors, exposed brick walls and vaulted ceilings for that coveted industrial feel. It will be the first project to bring new residential units to Peoria’s Warehouse District; by the end of the year, they should be joined by nearly 120 more.
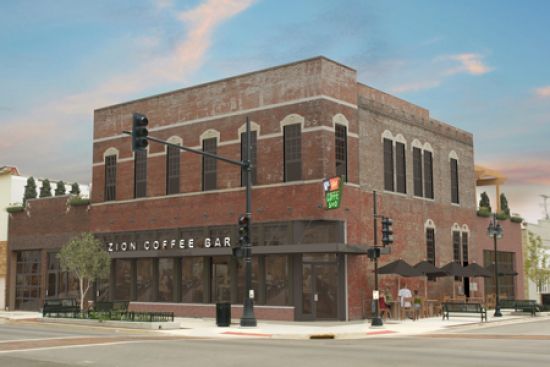
A Place to Linger…
For residential to thrive downtown, there must be places to go and things to do. That means restaurants and retail, bars and ballparks, live music and the arts. It means space for work and play, spots to linger and relax. At the north end of downtown Peoria’s Central Business District, thirty-thirty Coffee Co. has flourished since opening in 2011. This summer, the Warehouse District will welcome its own independent coffee shop, right across the street from Dozer Park, where the Chiefs play their home games.
Since founding Zion Coffee nearly three years ago, Mike and Banu Hatfield have patiently built awareness of the business: selling cups of their premium, single-origin coffee at special events, establishing an online store, and solidifying relationships with suppliers. With a social mission that extends beyond profits, the Hatfields have built a substantial entrepreneurial venture that advances the lives of the small coffee farmers who cultivate their beans. Now, they are taking that vision to the next level with plans for a 2,000-square-foot coffee bar.
“We looked all around the Peoria area to find the perfect location,” says Banu Hatfield. “We came across some locations that had amazing traffic, but just didn’t feel right for the vision we had for our space. So we held off… knowing that the right time would come.”
Meanwhile, Jon and Angie Walker—co-owners of the Sunbeam Building near Main and Sheridan, as well as 305 Water, home of the Contemporary Art Center and Rhythm Kitchen—were scouting the Warehouse District for property. Eventually, the stars aligned. “Jon has an amazing vision for what could be,” Hatfield declares. “He called and asked us to come look at [the building]. When we walked in, we were like: this is it. This is the place.” On a chilly January morning, the two couples held a press conference to announce the renovation of the pair of buildings at 803 and 805 SW Adams.
Built in 1879 as the Union Depot Hotel, 803 SW Adams has housed various saloons, drug stores and apartments over the years, as well as companies involved with auto parts, bottling and wholesale liquor. Today, its corner location across from the ballpark places it in prime space. “[Mike and Banu] wanted a location in the heart of the revitalized Warehouse District,” explains Jon Walker. “In addition, my wife and I have had a lifelong dream of living in a warehouse loft. This building and location fit the bill perfectly for us to realize that dream.”
Soon, the ground floor of 803 SW Adams will be home to the Zion Coffee Bar, featuring the Hatfields’ specialty coffees, as well as cocktails, wine, beer and local artisan foods. The second floor will become residential space, while the smaller building next door will be converted to retail. “We would like to have Zion Coffee operating by late summer,” Walker explains. “805 SW Adams will be next—we hope to have a tenant in that space by the end of the year. The residential loft is to be completed in 2017.”
With Dozer Park as an anchor and a surge of development nearby, the opening of Zion Coffee Bar is another critical component in the quest to transform the neighborhood into something akin to Chicago’s Wrigleyville, a long-touted aspiration. “That big-city vibe and the urban revitalization of the Warehouse District really attracted us to the space,” Hatfield says. “It’s going to be one of those amazing places people will want to come to Peoria for! We’re very excited to be a part of that growth.”
Preservation in Stone
Meanwhile, on the other side of downtown, a majestic old church is undergoing an exhaustive makeover. With its stained-glass windows, rusticated stone walls and shapely pillars, archways and turrets, the Cornerstone Building is a jewel of old-world craftsmanship. Constructed in 1889, the 15,000-square-foot structure at 321 NE Monroe was designed by W.W. Boyington, renowned for his work on the Water Tower in downtown Chicago. It’s hard to believe it was nearly torn down in the late 1960s to make way for a Shell gas station. Half a century later—saved from the wrecking ball—it’s about to become home to Obed & Isaac’s Microbrewery & Eatery, a second location for the popular Springfield establishment.
“I always tell people that in order to have a viable future, we have to appreciate our past,” says Karen Conn of the Conn Hospitality Group. Along with her husband, Court, and extended family, the Conns operate a cadre of businesses in downtown Springfield, and historic preservation has been essential to their growth. Having restored two Lincoln-era houses (including one built with the help of Lincoln himself), they were an ideal match for the Cornerstone Building.
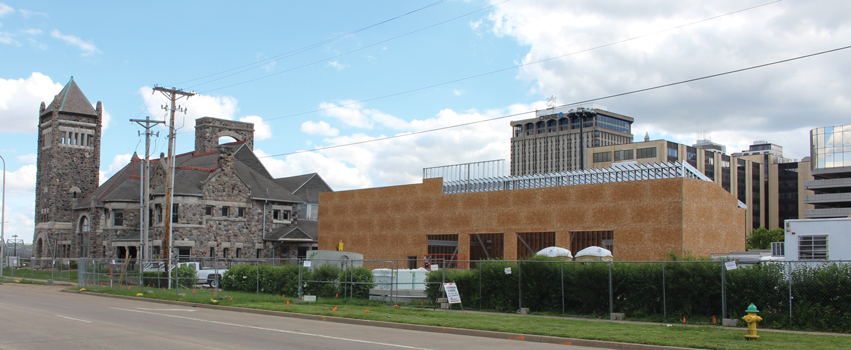
The Conns first came to Peoria last year, following overtures from Mark Misselhorn, chair of the Downtown Advisory Commission, and Chris Setti, assistant city manager. “They invited us up to see if we would consider expanding to Peoria,” Karen recalls. Unable to find property in the Warehouse District large enough for an outdoor beer garden and bocce ball courts—essential pieces of the Obed & Isaac’s business model—they returned a week later to scout other options. While driving around the city, the Conns were swept off their feet by the 127-year-old church, which happened to be for sale.
“We’ve owned the building since October,” Court says. “With a little luck, we’ll have it ready to go by mid- to late summer.” When it opens, the Peoria site will mirror the Springfield location, with a similar menu, on-site microbrewery, outdoor beer garden, bocce ball courts and bags. With its 52’ ceilings and wide pine beams, the former church will host the main dining area, while a 15-barrel brewhouse and distillery—new to the Peoria location—is going up in the adjacent parking lot.
“The brewery will be twice as large as Obed & Isaac’s in Springfield,” explains Karen. “All of the beer we make will be piped underground… up inside to a new bar in the middle of the church.” Along with its handcrafted brews, the distillery will feature an exclusive line of Obed and Isaac’s rum, vodka and gin—more options for devotees of craft beer and spirits.
All over the country, craft breweries and distilleries have been instrumental in urban revitalization projects, creating jobs and a sense of place—and attracting tourists. Coupled with historic preservation, it’s an even more powerful force. “In Springfield, tourism is the economic driver of the city,” Karen notes, “and historic preservation plays a key role. Across the street from the Lincoln home in Springfield, we’ve created a destination—an all-day experience—and that’s what we hope to do in Peoria.”
Points of Hospitality
Of course, there’s no tourism industry without places to stay, and less than two blocks away, Peoria’s largest hotel lies dormant. Since it was shuttered in 2013, Four Points by Sheraton has cycled through three owners—the last of them arrested on federal fraud charges—and seen numerous renovation plans derailed. With a third of the city’s downtown hotel rooms out of commission, the local tourism and convention industry has been hard hit. By this time next year, however, Four Points should once again be up and running, having been scooped up at auction by a Burlington, Iowa-based company last year.
Founded in 1982 with a single roadside hotel in Arkansas, Hawkeye Hotels now owns or manages some 70 hotel properties across 16 states—one of the fastest-growing family-owned hospitality firms in the country. When the Peoria property reopens, it will be the company’s largest, with 326 rooms, banquet and convention space, and a full-service restaurant in the heart of downtown.
Earlier this year, the Peoria City Council approved a plan to rebate a portion of the hotel’s property tax once it is operational. That’s expected to happen in the first quarter of 2017, according to Raj Patel, Hawkeye Hotels’ chief development officer, who reported to Peoria’s Downtown Advisory Commission in April. A $15 million renovation project is now underway, with plans for a redesigned entryway and pool area. The reopened hotel will retain the Four Points by Sheraton name and is expected to employ some 50 to 70 people.
A Vision Vindicated
The revitalization of downtown Peoria has been in the works for years, but plans of this magnitude don’t come together overnight. It’s a puzzle with many moving pieces—and they never come wrapped in a nice, little box. Though progress has often felt sluggish, it grows more irrefutable with each day.
Last month, the Crawford, Murphy & Tilly engineering firm announced its purchase of the Foster Arts Center, home of the Peoria Art Guild, helping the 138-year-old institution remain a formidable force in the community, and reanimating the building at Harrison and Washington. That weekend brought the grand opening of Whiskey City Architectural Salvage, located in the old Mill building at 1101 SW Washington, where a number of artists displaced from the Murray Building have found new homes. Murals are going up on buildings, the new Gabbert Art Park has beautified its corner of the Warehouse District, and Sculpture Walk Peoria is poised to enter its second year with a new slate of sculptures. Even with Caterpillar’s headquarters project on hold, there’s optimism in the air.
Back at Kelleher’s, Pat Sullivan is pleased with these forward steps, his longtime vision vindicated. “With Thyme, we’re seeing an influx of people we haven’t seen in a long time. Pretty soon, we’ll have Bryan [Harlan]’s place in here. We’ve got 8 Bit open on the corner—they’ve got a niche. The Municipal Band is down here on Wednesday nights; it brings those people who used to say, ‘Don’t go downtown after dark.’ Well, they’re down here after dark. And the ballpark: they’re down here after dark. That presence—people’s feet on the street—makes a big difference.”
Sullivan continues to rattle off the accolades, a growing list of entrepreneurs and establishments that have taken a chance on downtown. “We were glad Rhodell’s stayed in the area—we helped incubate them. You’ve got the Blue Duck; you’ve got the coffee shop going in by the ball diamond. I shouldn’t forget Adam and Marie [White] with Running Central… and Sculpture Walk has been tremendous for foot traffic. And there’s other things in the works that I’ve been working on for years,” he adds, smiling.
“I know a lot of the building owners, and we help each other. Chuck Gabbert and Joe Richey—they’re doing good at that end. They’re bringing it this way; I’m taking it that way. And it’s working. Infill is coming. Business draws business.” iBi


