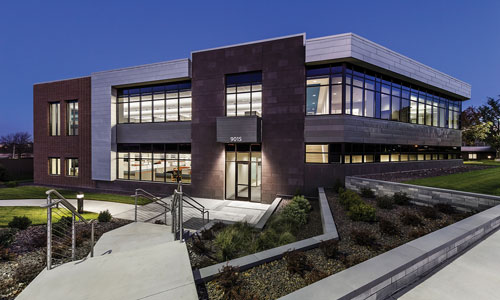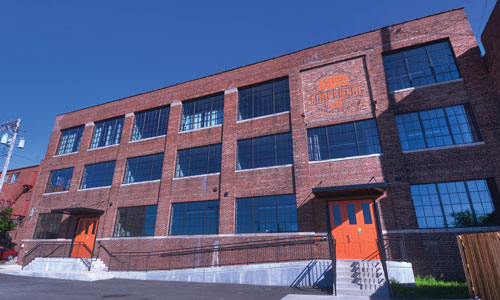The reasons we support our fellow locals at the farmers’ market apply to the architect’s studio, too.
“Architecture is an expression of values—the way we build is a reflection of the way we live. This is why vernacular traditions and the historical layers of a city are so fascinating, as every era produces its own vocabulary. Sometimes we have to explore the past to find inspiration for the future. At its most noble, architecture is the embodiment of our civic values.” —Sir Norman Robert Foster, British architect
Baron Foster is one of today’s most admired practitioners of contemporary architecture. Awarded the Pritzker Prize (architecture’s equivalent of the Nobel) in 1999, his commissions include the Swiss Re headquarters building in London, affectionately known to locals as The Gherkin; the striking renovation of the Reichstag, Germany’s historic parliament house in Berlin; and the sweeping Millau suspension bridge in southern France.
His eloquent words speak to the intrinsic value and purpose architecture can bring to a society and its culture. They also suggest that the most dynamic and successful communities are those that encourage and support their local creative building talent. Local architects and designers—passionately committed to their craft and strongly engaged in their communities—can oftentimes bring the most creative and innovative design ideas to the drawing board.
Slow Food. Slow Architecture
Back in the late 1980s when McDonald’s was going strong, the fast food behemoth intended to install one of its eateries near the historic Spanish Steps in central Rome. In response, Carlo Petrini, an Italian activist, created the Slow Food movement. His mission was to preserve and nurture traditional and regional cuisine, and support the local farmers and ecosystems responsible for such cuisine. Petrini was on the leading edge of what ultimately grew into the global phenomenon of “sustainability” and “all-things-green”, where the focus is on local products, local cultures and local talents.
In 2017, across America and around the world, Slow Food and its offspring have become de rigeur. Everyone is shopping at farmers’ markets, eating at farm-to-table restaurants and buying local. Why? For some very down-to-earth reasons, including: strengthening the local economy, increasing the local tax base, creating local jobs and wealth, and lowering the carbon footprint of our human activities. But it also may include loftier reasons: building a strong and diverse community, shaping the unique character and vibrancy of that community, and enhancing the institutions of our democratic and civil society.
Often forgotten by the passionate proponents of the Slow Food movement, however, is the “services” portion of “goods and services.” Namely, those artistic and intellectual professions that have the capacity to add zest to a community, such as artists, inventors, designers, and, yes, even architects. The latter, as well as their engineering brethren, can play a critical role in adding beauty, character and a terrific sense of place to a community’s physical environment.
The Starchitects of Paris
About the same time the Slow Food movement was in its infancy, another curious cultural trend was beginning to show itself. Known by the portmanteau “Starchitect” or “Starchitecture,” it elevated the most talented and creative of architects to star status, while transforming their creations into globally-recognized icons. Some might argue that starchitects and the philosophy they embody have been with us as long as architects have been designing buildings. Others, however, might say that starchitecture is clearly emblematic of our 21st-century media age, with its celebrity mania.
Who might we include in this exclusive firmament? Certainly, Frank Gehry of Guggenheim Bilbao Museum fame, as well as Zaha Hadid, designer of the Guangzhou Opera House, and I.M. Pei, architect of the glassy Louvre Pyramid. And, of course, Sir Norman Foster, whose words introduced this narrative.
The hazard of the starchitecture phenomenon is its potential to trivialize the profession of architecture, together with the larger design profession. In addition, perhaps counterintuitively, it can reduce architecture and building design to a “fast food” commodity, working at clear cross-purposes to the fundamentals of the Slow Food movement. The benefit of starchitecture, however, is its equal potential to celebrate the profound worthiness of thoughtful, well-designed and uniquely creative buildings—buildings which can in turn lend a unique, special sense of place and purpose to a community.
Starchitects of Peoria
Does Peoria have any starchitects in its midst? And if so, should it be gently and humbly suggested that they embrace a “Slow Architecture” movement, and engage a local creative design professional for their next building project? This writer would posit (again, gently and humbly) that we do in fact have a terrific pool of local architectural and engineering talent. Time and again, Peoria’s design community has proven that they do have the cutting-edge skills and creative juices to get the job done, with panache and aplomb. As proof of this notion, this writer offers, in no particular order, a baker’s half-dozen of local examples of handsome architecture and fine-tuned engineering, designed exclusively by local talent, which may be worthy of our admiration.

RLI Corporate Headquarters
Tucked quietly off Knoxville Avenue on Peoria’s north side can be found the headquarters for one of our town’s most admired companies. RLI Corp. has quietly and steadily grown and prospered over the years, developing a premier position in the many insurance markets it serves, and giving back to the community it calls home. Its world-class headquarters facility, the product of several local architectural firms, beautifully reflects and reinforces that quiet, professional and elegant esprit de corps. Its clean, horizontal, contemporary architectural lines offer a gentle nod to its Midwest roots, while its beautifully landscaped, pedestrian-friendly campus utilizes the latest concepts in green and sustainable urban and urbane design.
New CEFCU Member Center
Central Illinois’ premier credit union has always been on the leading edge of financial services for its many members. When it decided to introduce a fresh, new design for future branch facilities, it called upon a longtime local architect to design a warm and welcoming prototype, taking inspiration from Illinois’ very own Frank Lloyd Wright and his iconic prairie style. His new vision for that iconic style was made green and sustainable, too, by being designed as a LEED-certified structure. This all-new prototype can now be found in six locations throughout central Illinois, providing CEFCU and its members with a memorable and dynamic branded experience.
Lincoln Carnegie Branch Library
The delightful Lincoln Carnegie Library, a dynamic community hub located in the heart of Peoria’s south-side neighborhood, is a perfect illustration of multi-generational, local architectural talent. The original structure, designed by Peoria architects Hotchkiss & Harris in 1911, is a gem of Neoclassicism, elegantly marrying Indiana limestone and Roman-style pressed brick. In the early 1990s, this library was modestly renovated and stabilized by another local architectural firm. And then, on the eve of its 100th anniversary, the Lincoln Carnegie Library was comprehensively rehabilitated and expanded through a partnership of two other local architectural firms. It is now proudly designated as a local historic landmark, as well as being on the National Register of Historic Places.

Cooperage 214
Several of Peoria’s most avant-garde design projects can be found in the historic Warehouse District immediately south of downtown. Cooperage 214 is one such endeavor. Located at 214 Pecan Street, this 27,000-square-foot industrial edifice once produced barrels and casks for nearby Hiram Walker & Sons. A local team of architects has transformed this cooperage into one of the area’s finest combinations of hip apartments and high-tech office space. This team was recently rewarded for their efforts by receiving the 2017 Richard Driehaus Preservation Award for Adaptive Use from Landmarks Illinois, a Chicago-based preservation advocacy group.
Methodist College
Central Illinois is peppered with numerous large and available retail spaces, inelegantly known as big-box stores. Architects and interior designers around the globe have been converting these cavernous volumes to an incredible variety of alternative uses, sometimes successfully, sometimes less so. When Methodist College was looking for a new academic home where they might offer their students convenient housing nearby, a vacant suburban furniture store seemed like a natural. With the “blank canvas” offered by such a large and open space, a local architect/engineer team created a highly functional, state-of-the-art academic and administrative environment, generously sprinkled with whimsical collaborative spaces, a library, a café and other embellishments.
Trefzger’s Building & Trailside Event Center
Established in 1861, Trefzger's Bakery has been an iconic favorite for generations of Peorians. After residing in a modest one-story structure on Prospect Avenue for many decades, this local success story moved a short distance northward, converting a 19th-century, two-story former bicycle manufacturing plant into its new home. This expanded facility, lovingly designed and detailed by an all-local team, includes not only a larger Trefzger’s Bakery, but also a spectacular event venue with beautifully restored, exposed brick walls and heavy timber structural supports. Its location immediately adjacent to the Rock Island Greenway adds a final flourish of urban and sustainable connectivity.
Greater Peoria Sanitary District Headquarters
Perhaps one of the best-hidden treasures of Peoria architecture is the headquarters for our sanitary district. In order to reach it, one must travel southward through the city’s former industrial heartland, and over a tall retention berm that obscures the building from view. But once there, it reveals itself as a powerful example of both 20th-century Modernist and 20th-century Brutalist design, from its dogmatically symmetrical floor-plan layout, to the simple strength of its exterior masonry, to the smallest details of its windows and cornices. Designed by one of Peoria’s finest (and feistiest) Modernist architects, Jack Hackler, back in the 1960s, this headquarters was sensitively refurbished and brought into the 21st century some ten years ago by another local team of creative design professionals, who added their own mark with a delicate, outdoor tensile staff pavilion, among other terrific flourishes.
Community Assets
“As an architect, you should try to do a good building that is pleasing to the client, but also pleasing to the rest of society—pleasing in the sense not just of being nice, but of really working well over time. Buildings that work over time will survive and become a real asset for a community. Also, I think we have a certain social responsibility, because buildings are part of the city and cities are made for people to grow as a society together.” —Jacques Herzog and Pierre de Meuron, Swiss starchitects who designed the Slow Food pavilion for Carlo Petrini at the Milan International Exposition in 2015
The Peoria buildings described above illustrate that our local design community is eminently and passionately capable of rising to the challenge, creating handsome architecture that is, in the words of Herzog and de Meuron, a real asset to our city and our region. iBi
Edward J. Barry Jr. is a lifelong Peorian and principal at Farnsworth Group.


